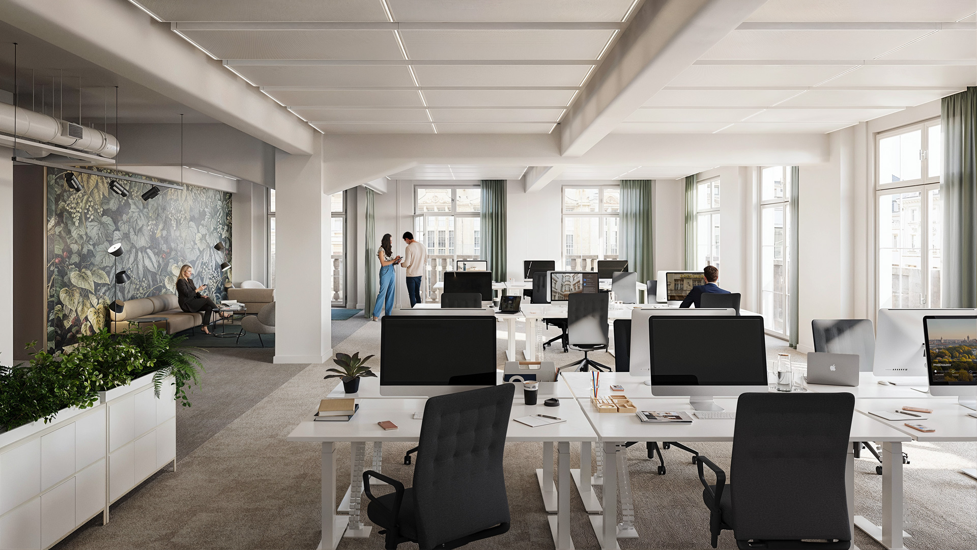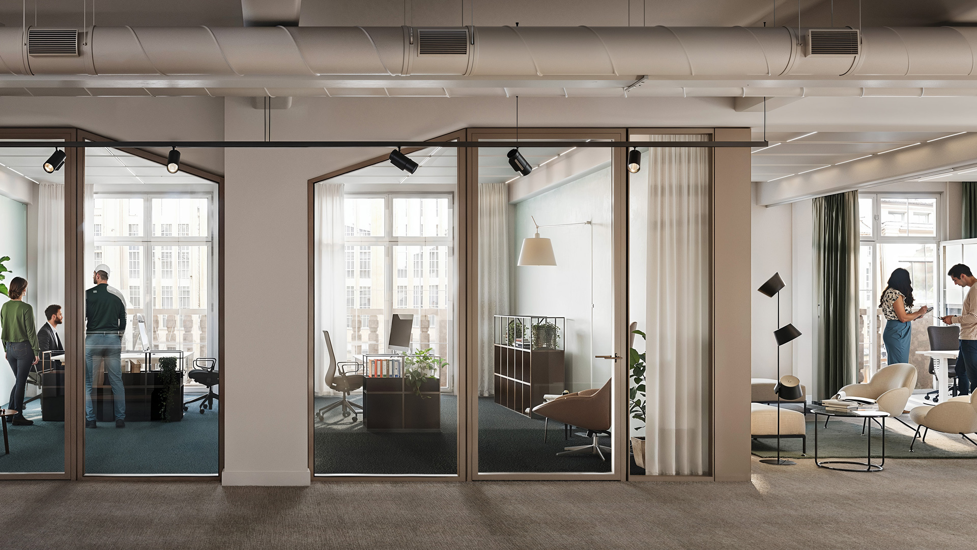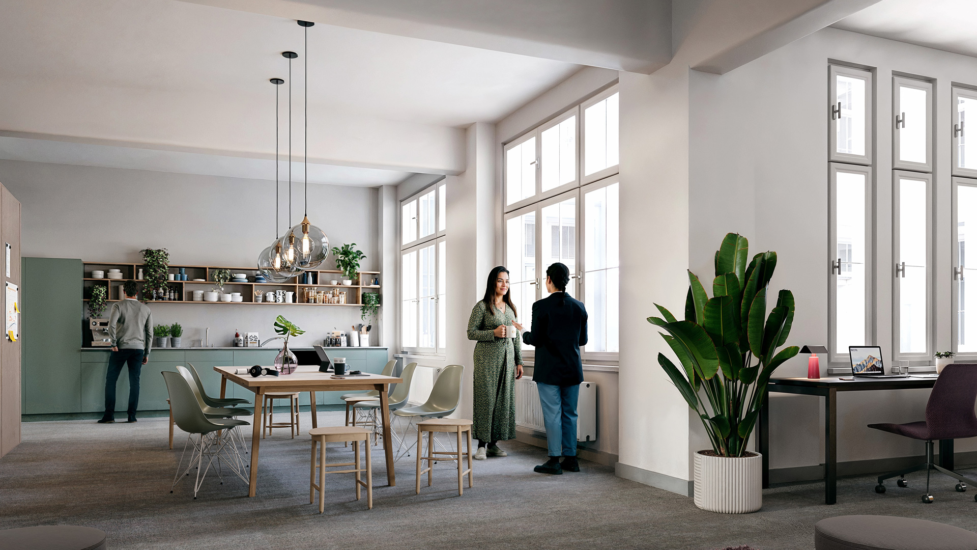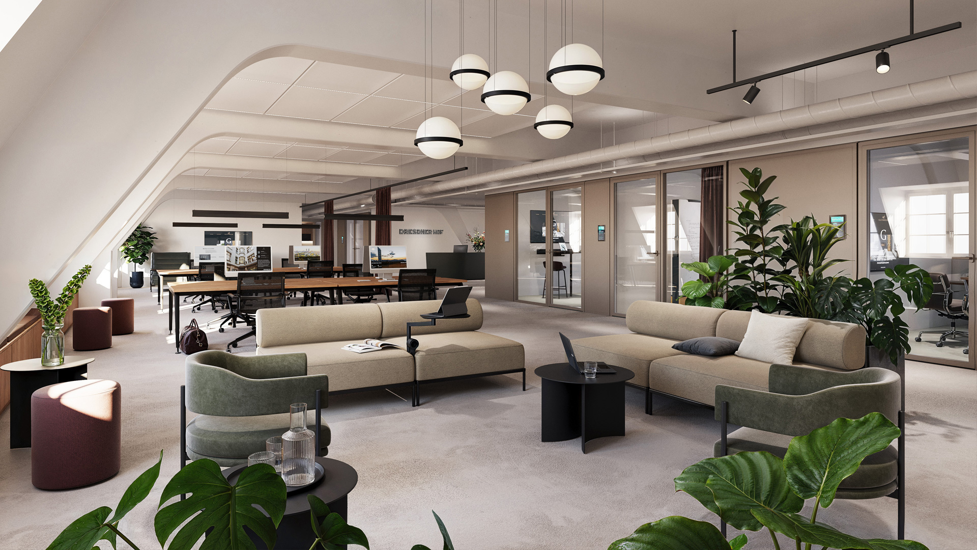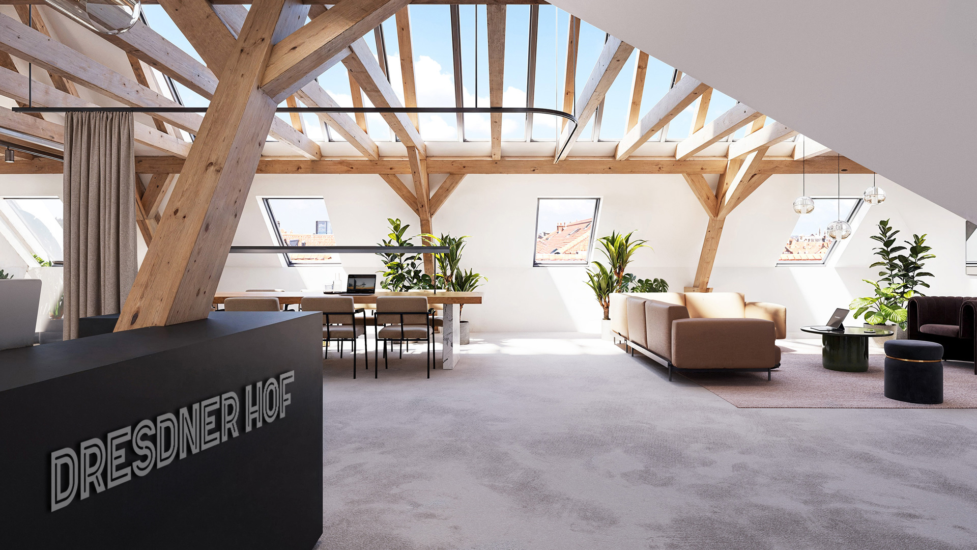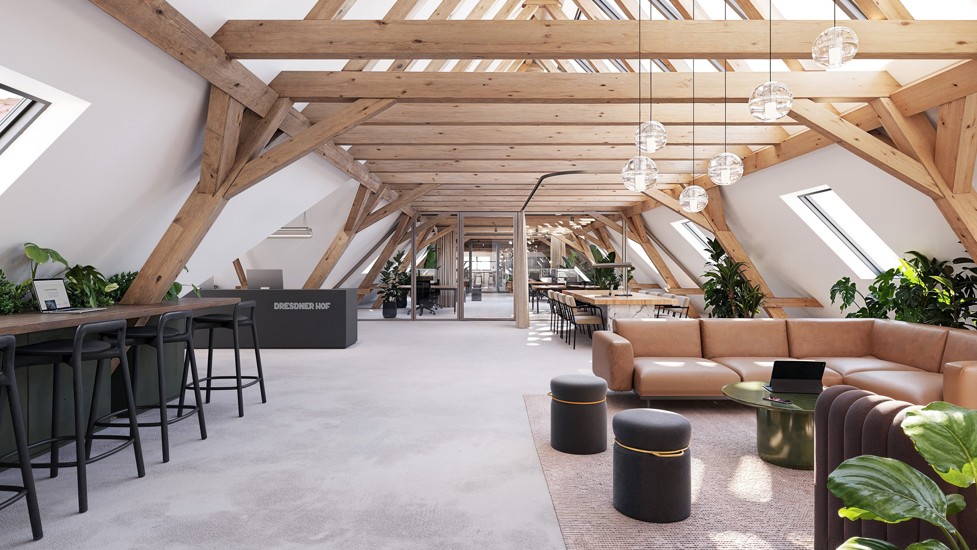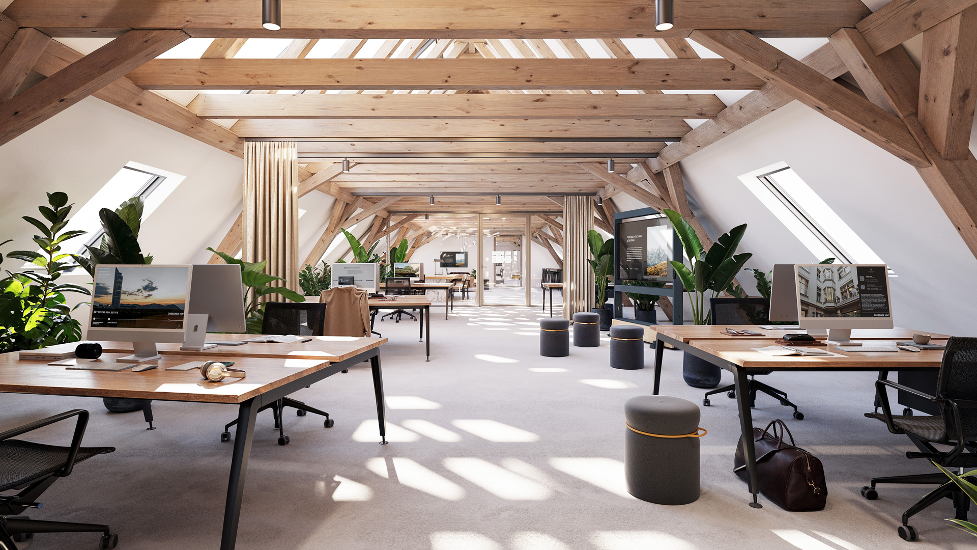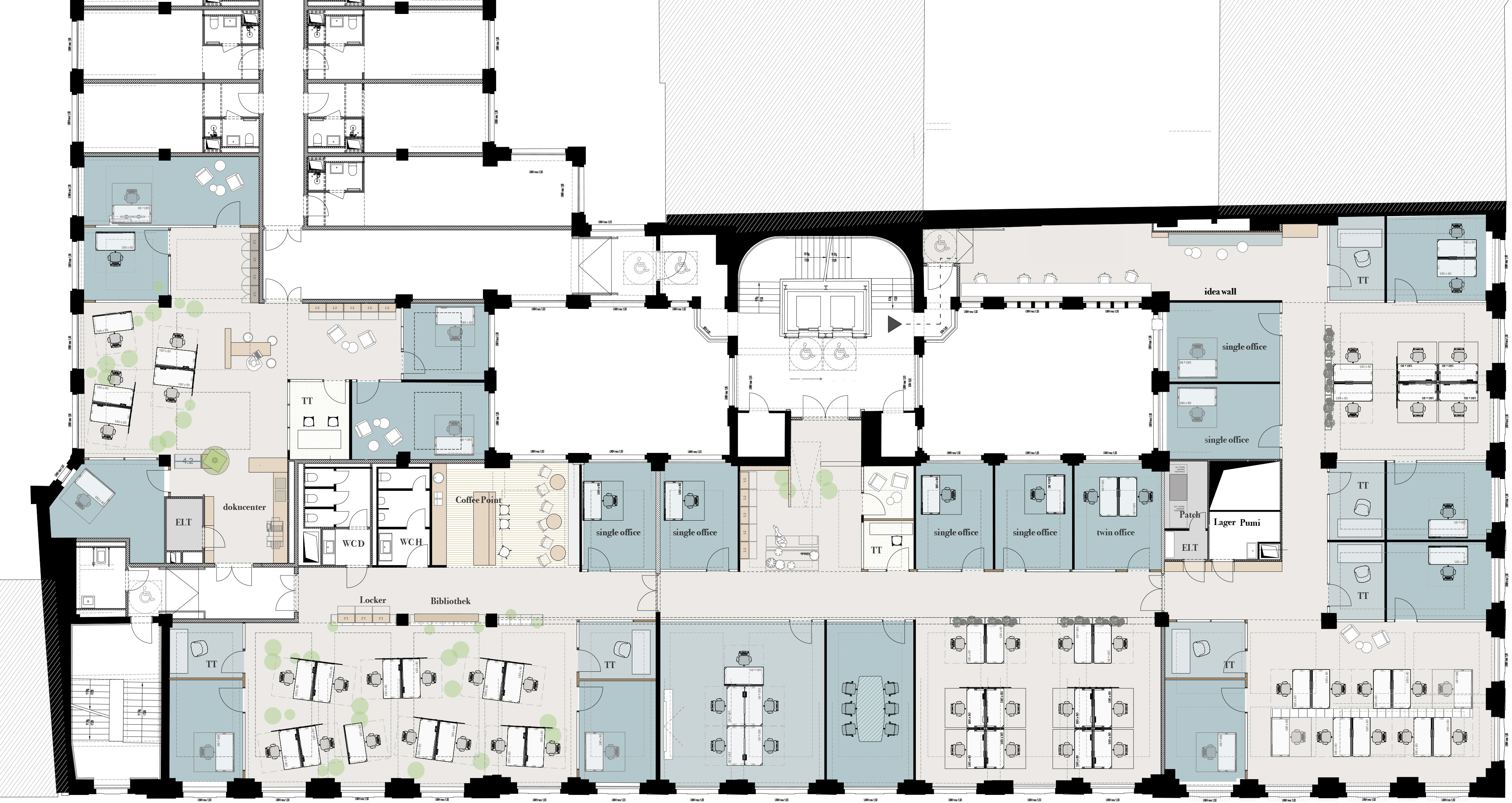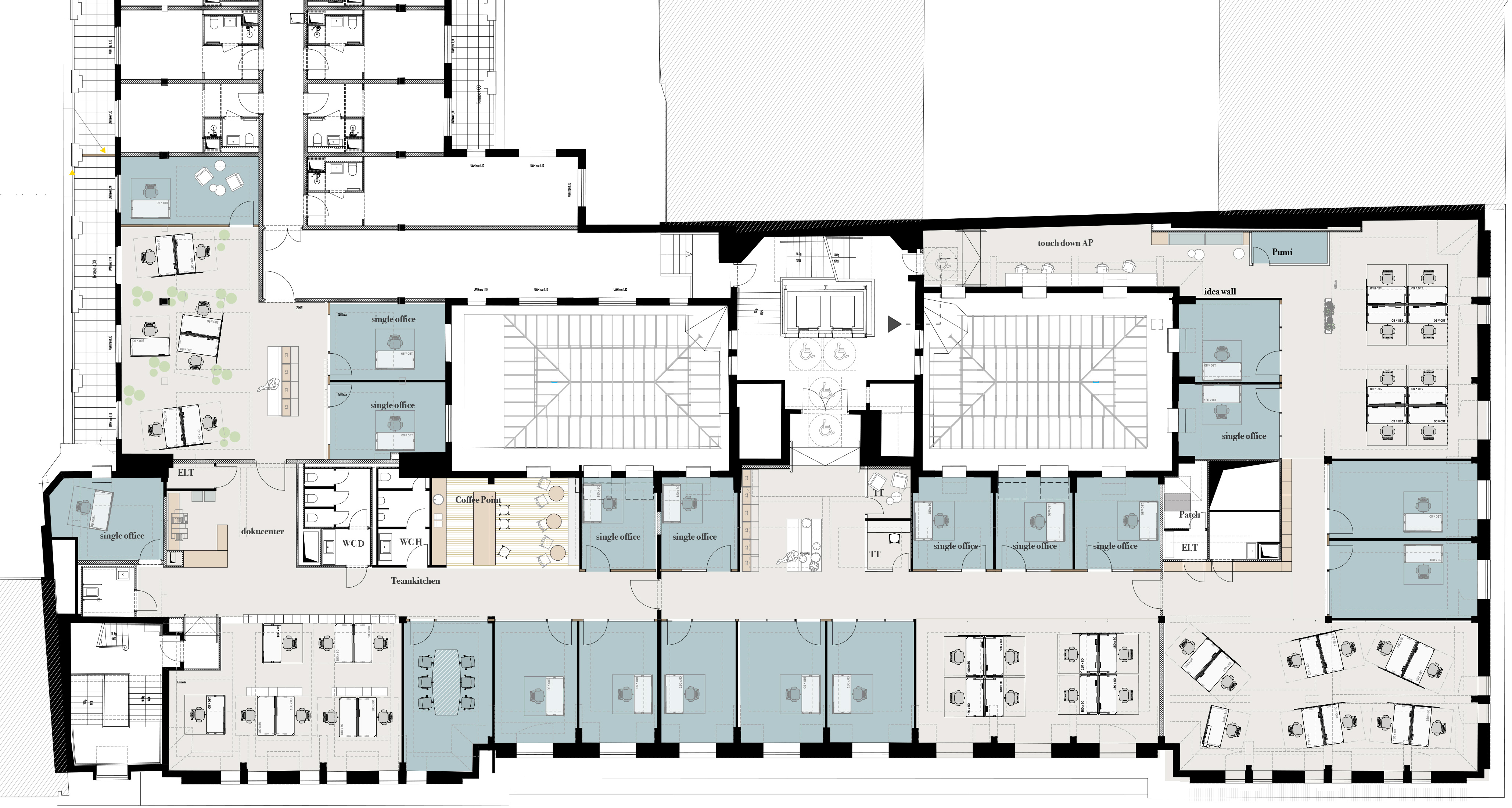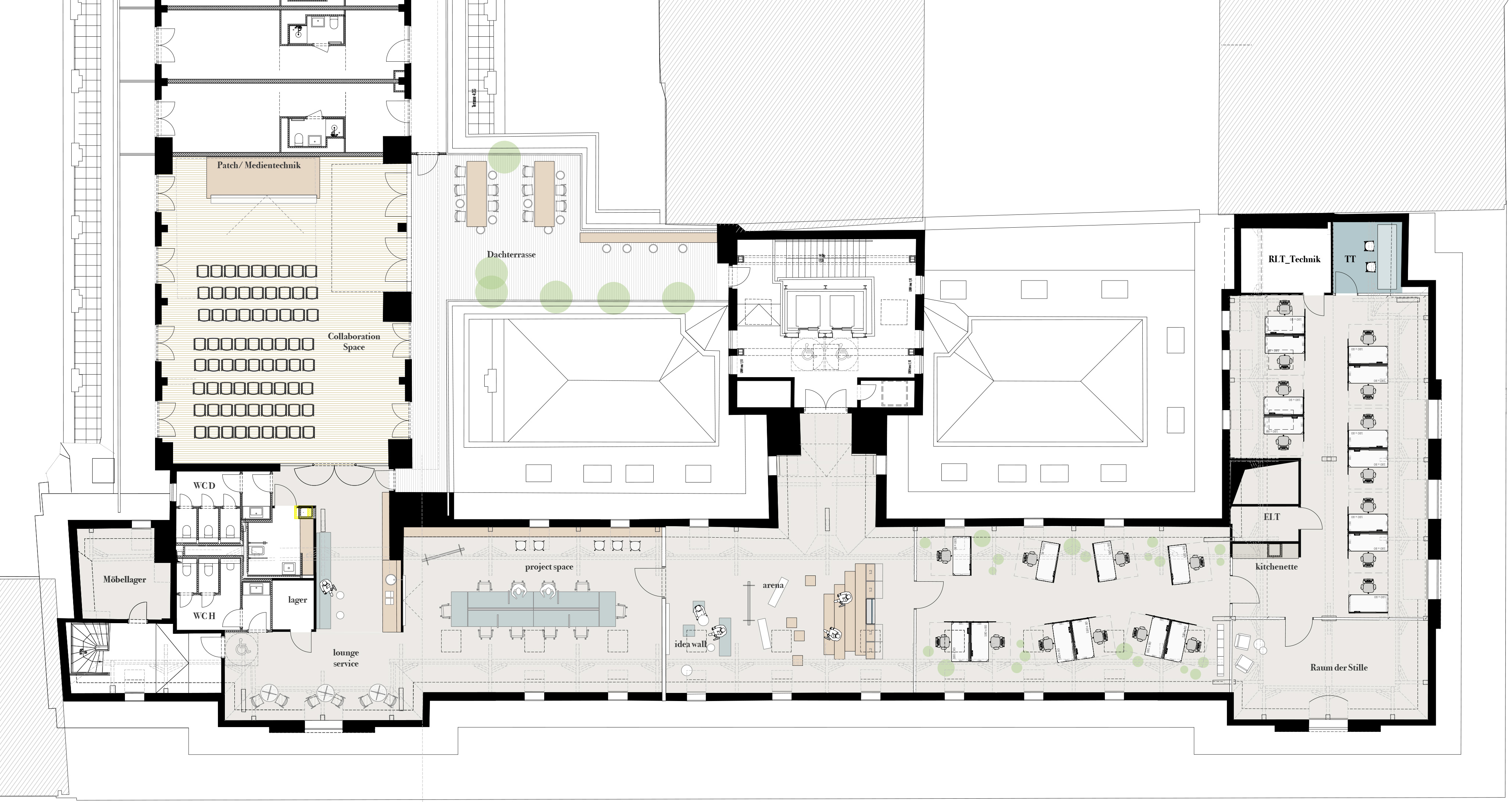DRESDNER HOF
Working in the heart of Leipzig

A "palace" in new splendour-from 2026 at Neumarkt
Built in 1913 as the city's trade fair palace and prestigious commercial building, the Dresdner Hof will be an absolute highlight of the city centrefollowing its extensive refurbishment. An office building in a class of its own: elegant and prestigious, full of modernity and flexible space. Welcome to a glamorous ensemble in the heart of Leipzig!
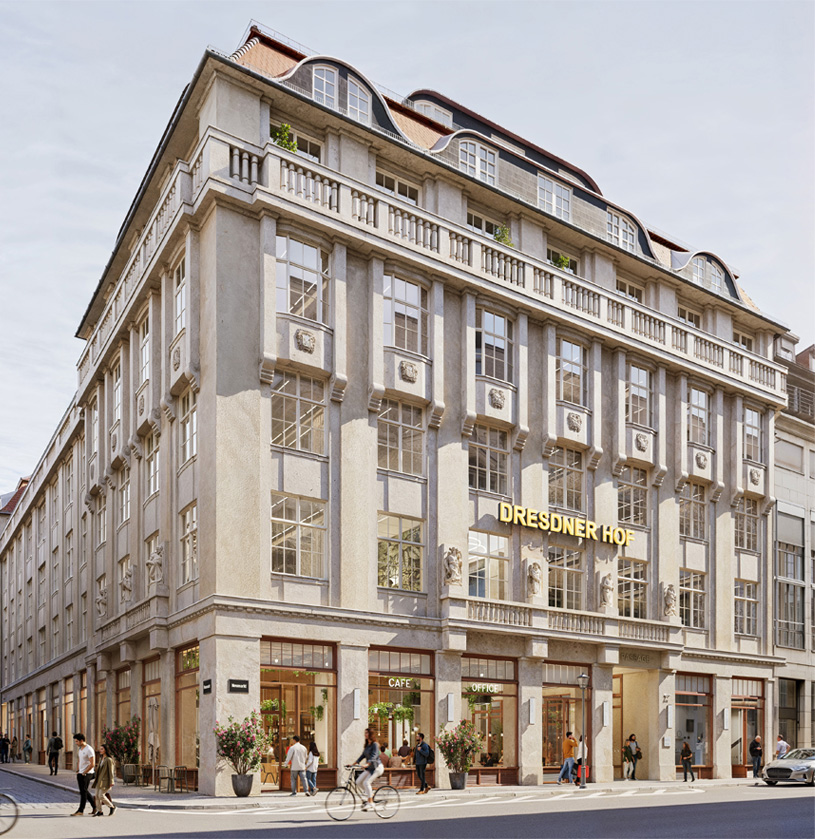

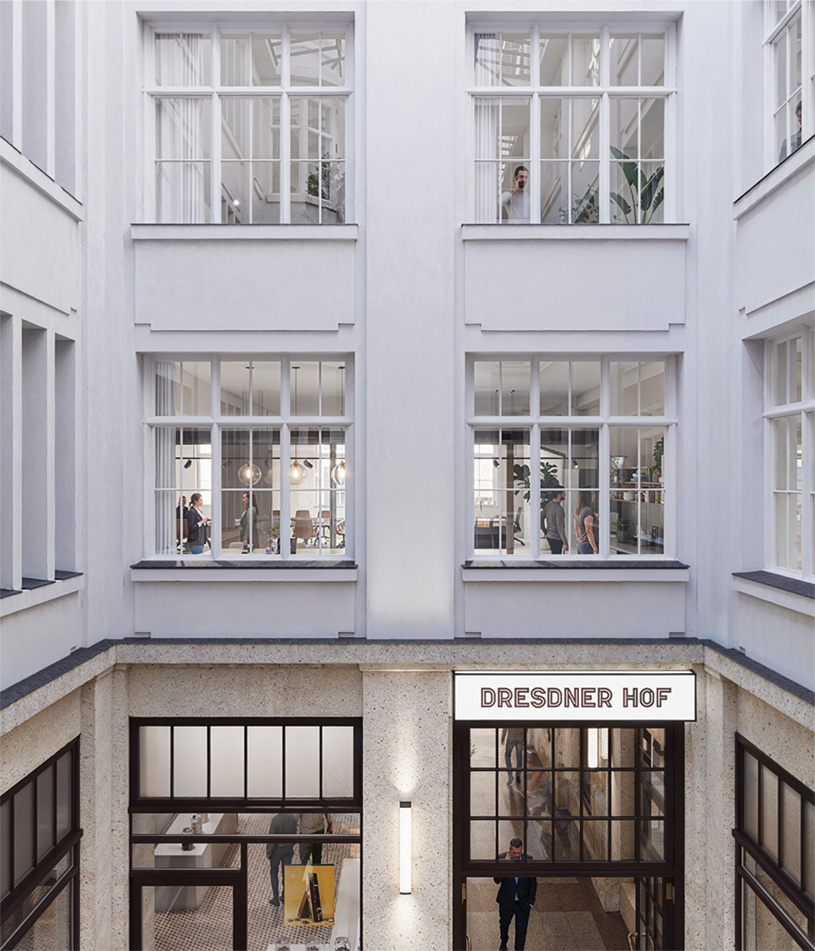
BUILDING
Rich in tradition, ultra-modern, flexible
The listed Dresdner Hof with its magnificent façade combines representative architecture in the reform style of the early 20th century with elegant Art Deco elements. With its covered inner courtyards and passages as well as its attractive office space, it will be a top address for modern office users in every respect. Around 8,200 sq. m of office space and 2,300 sq. m of residential space will be created in the Dresdner Hof. The modern office units can be accessed via the prestigious entrance at Neumarkt 27 and the residential areas via the entrance at Magazingasse7. The flexible office floor plans will enable a wide variety of future room concepts -from open-plan and team offices to individual offices. The ground floor and basement are intended for tenants from the retail and cultural sectors.
AN OVERVIEW
The rooms
Floors: 1st-6th floor
Rentable area:
- 1st floor: 1.485 sq. m
- 2nd floor: 1.469 sq. m
- 3rd floor: 1.481 sq. m
- 4th floor: 1.591 sq. m
- 5th floor: 1.290 sq. m
- 6th floor: 929 sq. m
Room heights Work areas:
3,00 m – 3,20 m
On the 6th floor up to 5,45 m
Axis grid:
3,60 m – 3,70 m
Windows: External sun protection facing Neumarkt
Terraces: A roof terrace with a view of the new town hall and the MDR-Towerwill be created on the 6th floor. Floor 4 has a wrap-around balcony.
Technology:
- Fibreoptic connection
- Cooling via ceiling sails
- Two lifts
- Bicycle garage on the ground floor
Sustainability:
DGNB Gold certification is being sought.
Data:
DRESDNER HOF
Neumarkt 27
04109 Leipzig
Former exhibition centre
Year of construction: 1912/1913
Revitalisation: 2024 – 2026
Completion: Q3 2026
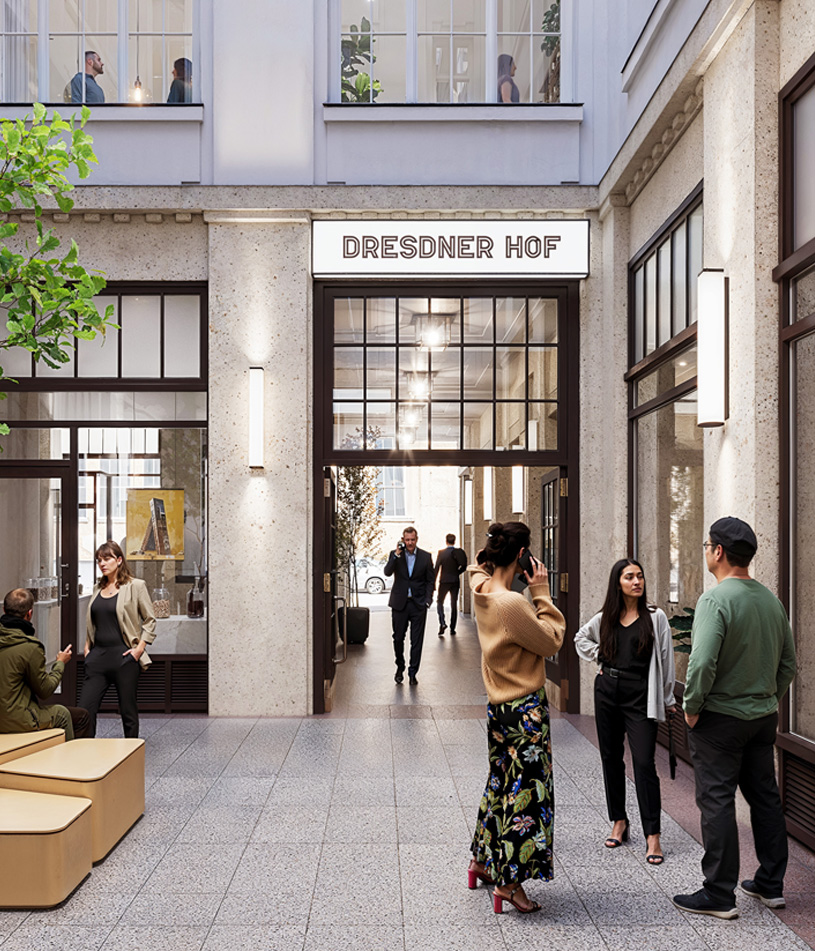
Representative passage, entrance Neumarkt 27
- - High-quality tenant signage
- - High-quality materials
- - Bright lighting with daylight sensors
- - Exclusive access to the rental space
AN INSIGHT
360° tour
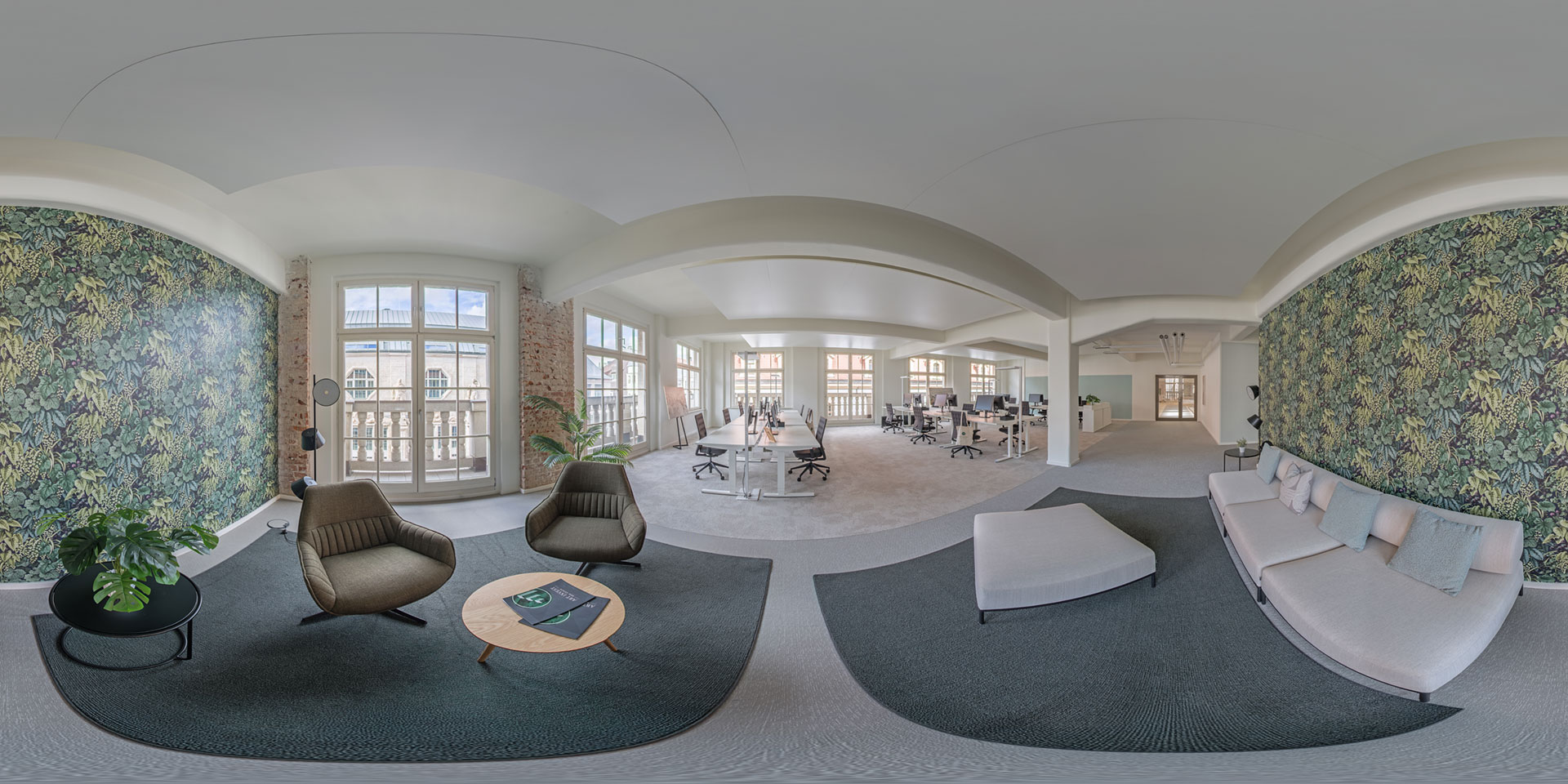
THE FEATURES
Exclusive, prestigious, unique
The prestigious offices of the Dresdner Hof impress with the authentic charm of a listed building and powerful connectivity. This provides the perfect conditions for an identity-creating company location and attractive office environments.
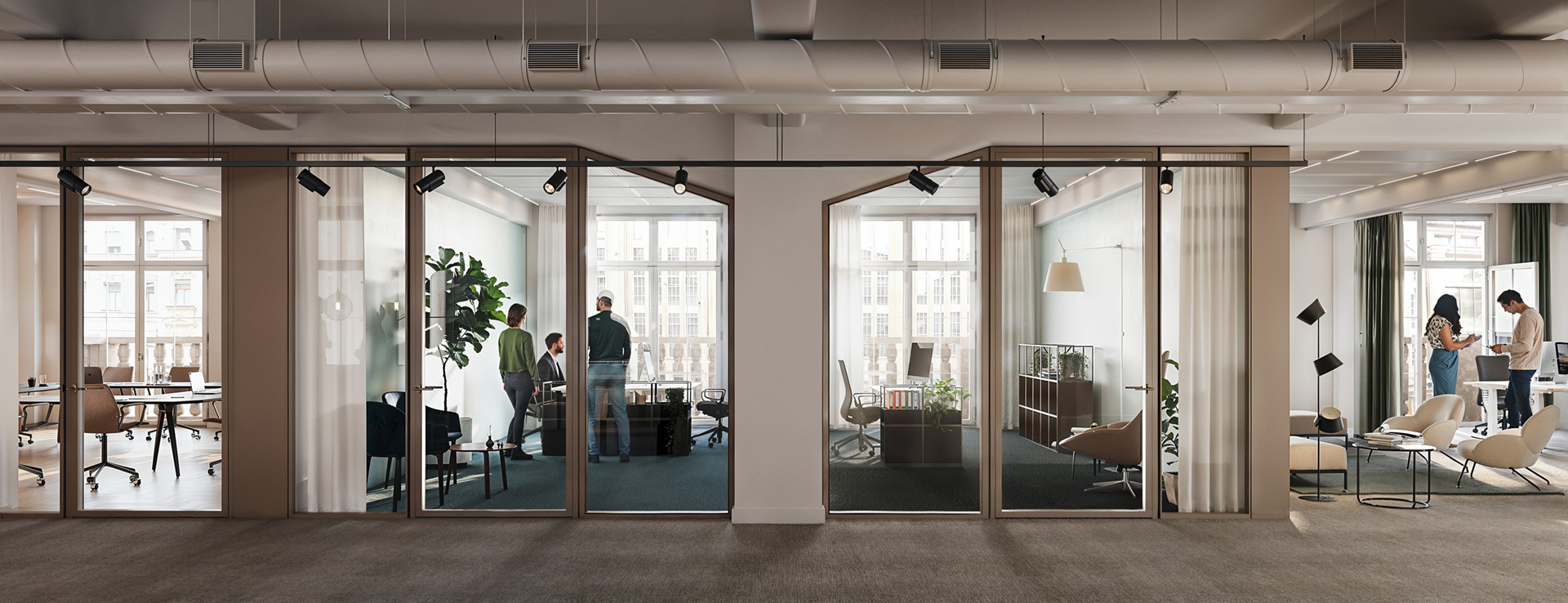
THE FLOOR PLANS
Individual, spacious, inspiring
A unique range of space in a central location: over 8,200 sq. m on six floors and a highly flexible floor plan that enables a wide variety of room concepts from open-plan to individual offices.
location

Central location
Right on Neumarktin the heart of Leipzig, surrounded by the historic architecture and urban flair of the city centre. Everything can be reached quickly from here.

Optimal connections
Only a 2 minutewalk to excellent public transport connections and a 10-minute walk to the main railway station.

Wide range of offers
Whether cafés, bars, supermarkets or restaurants -nothing is missing in the vibrant centreof Leipzig around the Dresdner Hof.
SUSTAINABILITY
Ecological vision
The environmentally friendly revitalisationand sustainable energy-efficient refurbishment of the historic building transform the Dresdner Hof into a property with an outstanding ecological footprint. All CO2 emissions during construction and operation are documented in a life cycle assessment. The comprehensive energy-efficient refurbishment and the optimisationof numerous individual components, such as smart metering, mean that DGNB gold certification is being sought. The historic building therefore also scores highly in terms of sustainability.
PROJECT DEVELOPMENT
Art-Invest Real Estate
Art-Invest Real Estate is a long-term property investment and development company based in Cologne. In the German metropolitan regions of Berlin, Düsseldorf, Frankfurt am Main, Hamburg, Cologne/Bonn, Leipzig, Munich and Stuttgart as well as in Vienna, London and Stockholm, we identify potential in properties, develop visionary realisationapproaches and create properties and locations with sustainable added value.
The Art-Invest Real Estate team has a wealth of experience in the property business and ensures access to exclusive investment opportunities and the realisationof value creation potential through its network.
CONTACT AND RENTAL

Art-Invest Real Estate Management GmbH & Co. KG
Office Leipzig
leipzig@art-invest.de
+49 341 46375621
